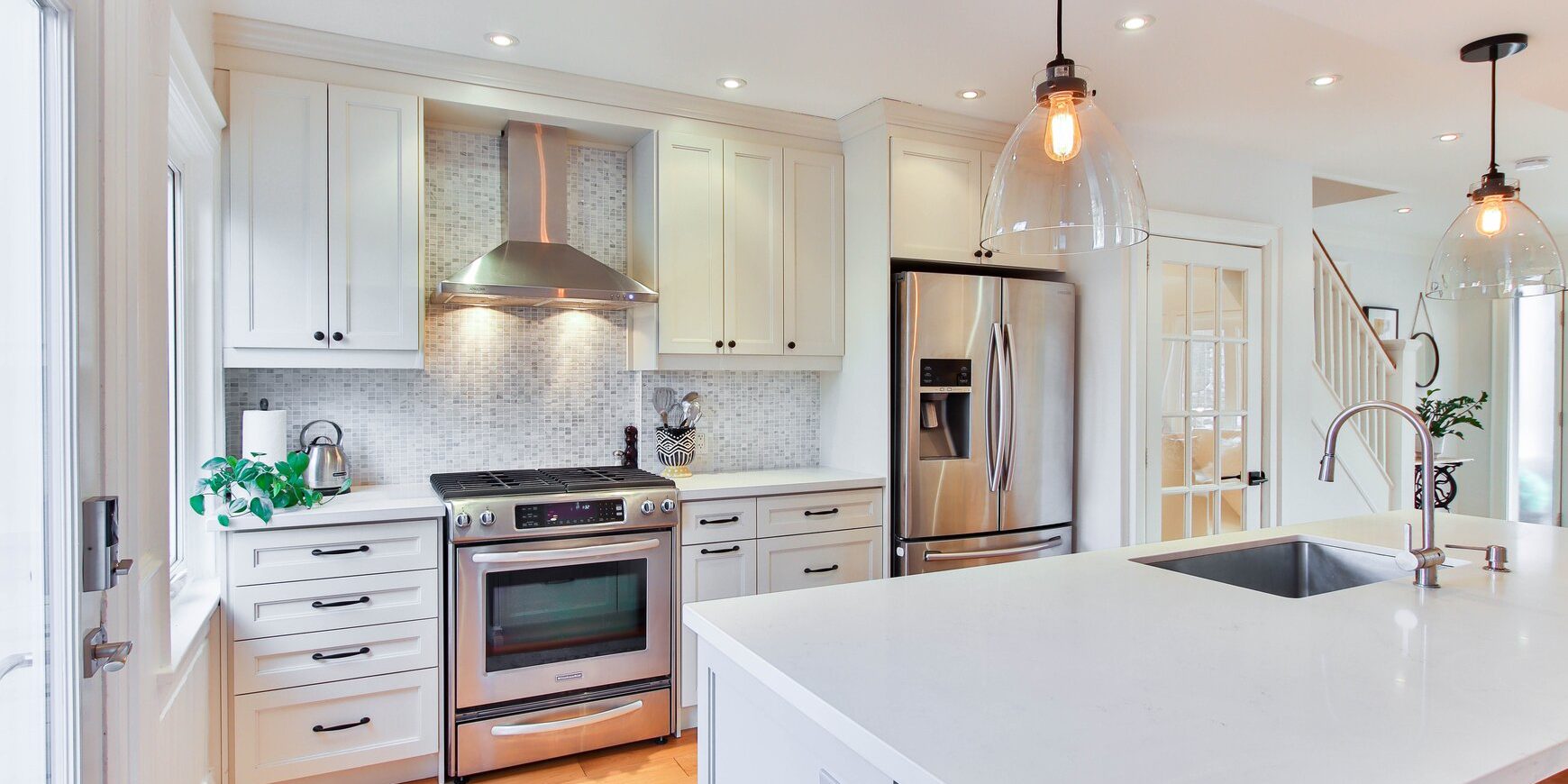Many aspects go into mapping out a kitchen electrical wiring plan. The design should take into account the appliances that will be placed in the kitchen (whether stationary or ones that can be moved from one place to another), strategic outlet placement, lighting locations, and any other specialized outlets that need to be placed to accommodate electric stoves and other appliances.
That would be an excellent electrical wiring plan. However, the best type of plan will also incorporate any future appliances that the homeowner doesn’t have yet (or even ones that have not been invented yet!) Looking back on the wiring plan for older homes, it would be impossible to power any of today’s appliances using that type of wiring. This is why it is essential to think ahead when mapping out a home’s electrical wiring plan.
Tips to Successfully Designing a Kitchen Wiring Plan
Whether you are in the process of designing a new kitchen or remodeling your existing one, here are some of the best tips to help you make sure that the electrical wiring plan of your kitchen is up-to-date and able to support all your existing appliances and the new ones you may buy in the future.
1 – Use Small Appliance Branch Circuits
A branch circuit is an essential part of an electrical system that will supply power to one or more outlets. These outlets, in turn, provide the energy required for various standalone appliances to run.
2 – Add Countertop Outlets
Countertop outlets will power, and small appliances that electric skillets, crock pots, and other appliances with relatively short plug cords will need to be used in close proximity to the outlets themselves. When you design the layout of these outlets in your kitchen, it pays to try and imagine which appliances you will be using and their positions in your kitchen. Visualizing how these outlets will be used will help you determine how to position each outlet according to the appliances you will use.
3 – Make for Optimal Light Coverage
Making sure that your kitchen will never have a dark spot will give this essential room in your home a cozy and homey feel. If your kitchen has more than one door and has an expansive floor plan, you may want to consider using two or three-way switches to make it easier to switch lights on and off no matter where you are in your kitchen.
4 – Don’t Forget Kitchen Appliance Circuits
Certain appliances will need their own individual circuits. Some of these appliances include dishwashers, garbage disposal units, and electric ovens, among other devices.
Conclusion
Whether you live in a small home, condominium unit, or large mansion, you must look into designing the most efficient electrical wiring plan for your home’s kitchen. Adequate planning will ensure that all the appliances and components of the kitchen that rely on electrical power to run will be able to function correctly. Working with a skilled electrical team will be your best bet to having a fully functional kitchen.
If you need help with your kitchen’s electrical wiring plan, come to European Painting and Electrical Services! We undertake projects with full control of all operations involved in construction and decorations to achieve the best service and high European Standard.
E.P.S provides high-quality work with our exceptionally skilled team of employees to provide professional service on time and to an agreed budget. Contact us and get your electrical installations done today!


